I am beyond excited to share today’s house tour with you!! This is one of three gorgeous estate homes that I had the privilege to walk through in an exclusive neighborhood. It’s a true luxury modern farmhouse.

First a little backstory…I saw this home on the last day of the Triangle Parade of Homes tour. The day before it rained all day. But on this day it was a glorious autumn day. This neighborhood has two sections. We parked in phase 2 that doesn’t have any houses built yet. We were then able to ride golf carts to the pick up/drop off point where we were then shuttled to phase 1.
I can’t begin to tell you how many people there were looking at these houses. I mean, I’d say at least fifty people in a house at a time. It was definitely very cramped and hard to get pictures without people in them. But when we pulled up to this luxury farmhouse I gasped. It’s stunning in person!
There are so many great neighborhoods in the Triangle with gorgeous homes, but my friends I have found my dream neighborhood 🙂
Before I get too far ahead of myself I think it’s safe to say that this post may be a tad too long. So I think it’s best to break this house tour into two parts.

{Blue Heron Homes NC}
This luxury modern farmhouse has 5 bedrooms, 5 1/2 bathrooms and 5,610 square feet.
Any pictures that aren’t by me are from Blue Heron Homes NC, the builder of this gorgeous home. I wanted to get a couple of shots that I just couldn’t achieve during the home tour.

This beautiful farmhouse features board and batten with black exterior windows that pop against the white exterior creating a very crisp and clean look.

LUXURY MODERN FARMHOUSE

Let’s start in the family room of this modern farmhouse. It’s the only view I have of the two story front entry. Before you reach the stairs when you enter into this home you have the study on the left and a guest suite on the right (reverse from this view). The guest suite comes complete with it’s own bathroom. And I love that it’s on the main floor.
Across from the stairs you see an opening and there is a powder room and the entrance to the master suite. We’ll come back to that in a bit, but I wanted to give you an idea of the layout.

I had to get a shot of this cool industrial style sink. It’s pretty funky and I like it for a powder room.

Here’s a look at the guest bedroom that’s toward the front of the house. The guest room comes with it’s own bathroom. And the windows let in so much light which I love!

Before we move on to the actual living room, let me show you the study which they have set up as an additional eating area. On their websites floor plan they have it listed as a study/functional dining room.

The functional dining room is a good size and could accommodate a larger table.

The french door helps to close the room off for use as a study or office. And the butler’s pantry works well if you’d rather it be used as a dining room.

I didn’t realize this picture would come out so grainy of the butler’s pantry. I wanted to show the counter tops and glass cabinetry detail.
FAMILY ROOM


The family room is bright and airy. It’s open to the kitchen and dining area. Plenty of room for seating.

The fireplace and open shelves feature wall is great for decor. Personally I’d prefer to have the shelves connect but either way I like the focal point.

My favorite feature of the living room is the wood planked ceiling. It’s beautiful! The white beams offer a beautiful contrast to the stained wood ceiling. Such a beautiful detail!

As with many of the homes I’ve shared recently this luxury modern farmhouse features large doors that fold and/or slide to open up the living room to the outdoor living room.
RELATED POST: ASHLAND DREAM HOUSE

The covered outdoor living space also features a kitchenette. Complete with an outdoor gas grill and vent hood.


From here you can catch a glimpse into the kitchen. And you can see the backyard space extends past the covered outdoor living space.
DINING ROOM / EAT IN KITCHEN

The dining room is open to the living room and kitchen. It’s basically a breakfast nook or an informal dining room.

I love the simply inset wainscoting and crown molding. A classic touch.

LUXURY MODERN FARMHOUSE KITCHEN

The kitchen in this luxury modern farmhouse is quite stunning. It’s open and airy and full of top of the line appliances. From this angle you can see that the kitchen is open to the dining space.

From this view the kitchen has it’s own sort of privacy not directly connected to the living room. The extended island offers a lot of counter space for food prep and ample space for three, maybe four bar stools. Not my taste, but the cabinets on each end of the island feature chicken wire cabinet doors to emphasize the farmhouse aesthetic.

As you can see storage is not a problem in this kitchen. There’s plenty of it and then some. Probably my favorite aspect of this kitchen is the sink with the beautiful black interior windows that’s so popular right now with the modern farmhouse trend.

I also love the glass tile back splash. The designer was spot on with the color choice. I think it compliments the dark matte black appliances nicely.

You may already know that I am obsessed with the classic inset cabinets style. Nice and clean, no fuss is perfect in my book.

Back in the sink area you can see that not only can you see into the back yard but you also have a view of the outdoor living space.
Also can you see the pop up outlets in the counters? What a nice touch!


This picture is a little grainy because I was trying to share the beauty of the glass tile back splash. I’m still trying to perfect my photo editing skills.

As wonderful as this kitchen is…wait there’s more…
PREP KITCHEN/SCULLERY

This prep kitchen/scullery is a wonderful addition to the primary kitchen. In the prep kitchen there is an additional oven, sink, dishwasher and plenty of storage. Yes, that’s right, even more storage!

There’s not a separate food pantry but I’d venture to say it’s not needed. I think this kitchen and prep kitchen combination was designed with the entertainer in mind. Even if it’s only used once or twice a year for the holidays, I would love to have this much space available.

Also because this is a smaller space you can have a little fun with paint colors and back splash tiles choices. The cabinets are gray with blue-ish undertones. I think the painted cabinets design trend is just that, a trend and you can go a little trendy in a smaller space like this and stick with classic design choices in the larger kitchen. When trends change or your tastes do it’s less expensive to update a smaller space.
What do you think of this luxury modern farmhouse so far? I have much more to share and I think this is a good place to stop for today. Stay tuned for part two of this house tour later this week!
Love what you see? Make sure to pin what inspires you and follow me on Pinterest 🙂
MORE PARADE OF HOMES TOURS



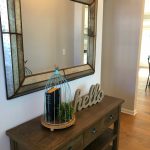
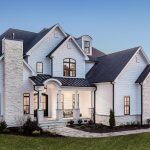
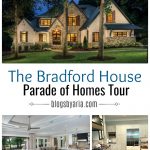
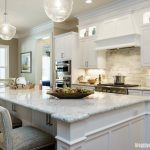
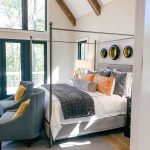
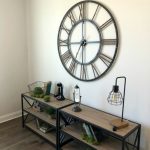

This is a great article. Since visiting my friend’s cozy farmhouse, I started to admire and dream of having one too. I hope someday I can have my farmhouse. Thank you.
International Designers recently posted…5 Modern Farmhouse Decor Ideas That Showcase the Style Perfectly
Other than the living room, the beams are spotted in the kitchen as well. The beams give a strong, sturdy look for space despite the rustic, weathered look of the furniture.
country christmas decor recently posted…Clear Silicone Bulbs Pack of 2 – 5W
Wow 🙂
This is an incredible collection of ideas!
Waiting for more helpful pieces.
Awesome! No words. You always go one step beyond.
There is so much great, useful information here. Thank you! Thank you! Thank you!
Read our guide if you wish.
Thanks again 🙂
Thank you so much for such an informative piece of information 🙂
Thanks