Today I’m back to share this Industrial Farmhouse House Tour. This house is next door to the house I shared in my latest post and I’m excited to share it with you today. I don’t have a picture of the house from the exterior because this is currently a model house, so the front facing garage is an office and doesn’t look like a normal house.
This industrial farmhouse has 4 bedrooms, 3 bathrooms and is 2,590 square feet.
*this post includes affiliate links for your shopping convenience, you can read more about affiliate links by reading my Disclosure*

When you walk into the home to the right of the foyer is this home office. I love this chevron trim feature wall!

{candlestick phone | etagere bookcase | similar wire baskets | similar lamp | wall clock}
I love this industrial farmhouse decor too! Do you see the old fashioned candlestick phone? I was just referring to that a few posts back! I squealed when I saw it! I love these etagere bookcases too. And this oversized wall clock, I love the overall feel of this space.
As I was looking up the decor items in this house I came across this industrial valve clock from Hobby Lobby…what do you think? I think it would work perfect with an industrial farmhouse style.

The living room is open to the kitchen and dining area. Featuring a corner fireplace. I like how they have it styled with the mirror and the wall sconces.

The living room space itself is rather small, but I think you could comfortably fit more seating than what is shown here. Probably can fit a sectional sofa. Where does the TV go is my question.

I love how large this stainless steel farmhouse sink is. I’d prefer it to be a porcelain farmhouse sink but I’d be fine with it either way.

I like the look of the beveled subway tile backsplash.

My only real complaint about this kitchen is the cabinet color…I don’t like painted cabinets. And these are a greige (gray and beige) color that is just really bland. Easy to change but I’m certainly not a fan.

I like the island, and I’d prefer that color over the cabinet color. That grayish door is for the pantry. The pantry is rather small but it creates that little entrance you see to the left of it into the master suite. And in that master suite is a huge walk-in closet that more than makes up for the small pantry. The kids were fascinated by the faux muffins and drinks!

Speaking of the master suite take a look at this paneled accent wall! I love love love!!! I am always here for extra details like trim and mill work.

A little too much weathering for my taste.

In addition to the feature wall the master bedroom also features a trey ceiling.

{similar industrial curtain rod}

I shared this picture on Instagram this weekend. My daughter got her first pair of glasses! So cute 🙂 She’s standing in the entry to the master closet.

This is the master walk in closet!! I’ll take it! And this is only one side of it.

This is the other side! You would expect in a smaller house like this, the regular builder grade wire closet racks. I didn’t share the price of the last home I shared but these houses are next door to each other and this industrial farmhouse is only $10,000 more than the previous house! I applaud the builder for going the extra mile to provide this upgraded closet.

This is a peek at the master bathroom. There’s that same paint color again. But I love the countertops and the flooring.

This master bathroom doesn’t have a bathtub, just like the previous house I showed, and the bathroom footprint isn’t as large, but doesn’t the huge closet make up for that?
Let’s take a look at the second floor…

As I was coming up the stairs I expected to see a loft based on how the stairs opened up. It’s not a loft just the landing and a walkway to the other bedrooms. This wall space is perfect for a gallery wall.

Upstairs there’s two bedrooms and a bonus room.

{cactus sheets | cactus comforter set | cactus wall art}
They decorated this room in a cactus theme. I’ve never seen that before, but I think it’s kinda cute.



The other bedroom has a “first in flight” kind of theme.

Both bedrooms feature walk-in closets.

The two bedrooms share a bathroom. It’s accessible by one bedroom and by the main hallway.

The last room in this industrial farmhouse is the bonus room.

It’s huge! Large enough for different zones in the room. The rec zone.

The sit and watch the game zone. Or a movie.


The storage zone. Perfect if instead of a rec room this is used a playroom. I love this wall art trio. This bonus room has so many possibilities and because it’s so large, it can definitely be a multi-purpose space.

And the TV zone. This space really takes the home to the next level. It’s okay if the family room downstairs isn’t as large because this gives you an extra living space. Yes, you can go play Fortnite in the bonus room and I can watch HGTV in the family room 😉

The bonus room also has this bonus storage closet. Bonus!! I see all kinds of seasonal decor in a closet like this.
You may recall that I said this was a 4 bedroom 3 bathroom home. Technically the office/study is being counted as a bedroom. Next to it is a full bathroom and not a powder room. I didn’t take a picture of it. All in all I like this house. I can see it working for my family. Just would have to change the color of the cabinetry. It has a screened patio off the living room too.
What do you think of this industrial farmhouse house tour? Let me know in the comments below! I’m glad I was able to find so many decor items and link them up for you in case something strikes your fancy the way it did mine! I’ve got to get that candlestick phone!!! Until next time friends 🙂




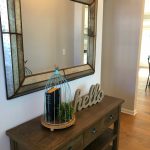
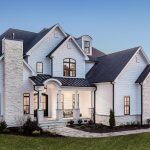
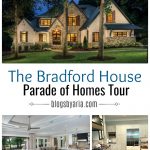
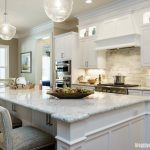
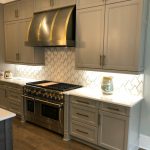
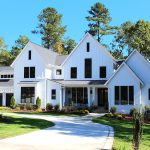
Awesome! No words. You always go one step beyond.
Thanks again 🙂
Very beautiful.
Marian Smith recently posted…Say Spaah! Innovative Spa Bathroom Ideas
OMG. So this was beautiful!
thanks Starla!!