When I get the opportunity to tour houses I am always excited to take advantage. Not only do I enjoy touring homes for my own satisfaction and delight, but I I also like to take as many pictures as possible. If I can get enough pictures of a home I share the house tour here on the blog. Sometimes it just doesn’t work out that way. A lot of times I can only get a few pictures in a house. I decided to round a few of those pictures up and share interior design ideas with you today.
I’ll group the ones that I know came from the same home together. At least I’ll try to.
*this post includes affiliate links, which means if you click on a link and make a purchase that I get a small commission that helps support this blog and my family. You can read more about affiliate links by reading my Disclosure post*

When we looked at the Ashland dream house we also toured a few other homes in the neighborhood. They’re all gorgeous. But they weren’t staged like the model home. I took pictures of features that I liked but certainly not enough to put together a home tour.

This crafstman style manor is gorgeous. So much character before you even step into the house.

I thought the trim in the two story foyer was quite interesting. Not something I would go for but it’s definitely a statement. What I do love is the double door and the trim of the door windows.

Love the look of this light fixture!

The dining room is right off of the entryway. The ceiling trim detail along with the wainscoting really makes the room.

I love pocket doors and this home has a few of them. You can also see the beams on the ceiling here too. Adds so much character. As well as the craftsman style panels on the pocket door.

Two of my favorite style doors in one! French doors + pocket doors = LOVE!!!

Including this upstairs master bedroom sitting room. I like having separation and the space can be used in a number of ways.

Also from the same neighborhood, I love the colors of this home as well. Simply beautiful. All of the houses complement each other in style and color.

This home has an unfinished third floor that can be used in so many ways. I used to want a basement in my home. Now that we live in an area that can accommodate a basement, we may have one. But if not, a third floor is great for extra rec room space, or a man cave, a fitness room or extra storage. Endless possibilities.

Of the homes in this neighborhood, this one is my favorite. Not only is it beautiful from the outside, it has the layout that I really prefer. It has a guest bedroom downstairs as well as a home office. The master suite is on the second floor with the remainder of the bedrooms, and like I mentioned…the third floor option.
The master bedroom has his and hers closets. One of the closets has direct access to the laundry room. Now that is a nice treat.

The marble tile bathroom is a beauty. I’ve seen larger showers but that’s not really necessary. As long as you can fit comfortably right?

It features his and hers vanities. The quartz counters compliment the marble tile and the gray vanities.

{similar ottomans | similar bed }

Love all of this natural light coming in. Since it’s a bedroom it would be great to have motorized blackout blinds.

I wish I could have taken more pictures in this house. It wasn’t a house I was planning to tour but on the way to another neighborhood I saw signs for this house and decided to stop in. It said not to take pictures so I only got a few.

The outside of this home was very interesting. The bell tower is what made me decide to come give it a look.

The spiral staircase and the marble and hardwood floor creates a very glamorous and upscale look and feeling. To the right is a home office/study.

The formal dining room has a lot of space. What I love the most about the dining room is the buffet niche. It doesn’t come through in this picture as great, but the niche has a textured wall paper (grass cloth maybe) that is simply stunning.


I could only get a couple of pictures of the main floor living space. The right part of this picture has a wet bar, like I shared in the Bradford House Tour.

I am obsessed with the ceiling beams. And from this view you can get a better look of the wet bar design. Come to think of it, this house and the Bradford house are by the same builder/designer group so maybe that’s why they do the wet bars in this manner.
Because this one is located off of the dining room it could be used as a butler’s pantry but it’s not directly connected to the kitchen.

Speaking of the kitchen, it’s beautiful. I love the barstools and the texture they add to the space. Texture is also added from the stone brick backsplash. The island is gorgeous as well. I wish I could have shown you more of this beautiful house.

The double trey ceiling rec room is a perfect teen hangout space or rec room. The reclaimed wood feature wall includes a ledge that can be used to prop art work.

{ wood lamp | similar branch table }

{similar bed | suitcase end table |

It’s the small details that make a space. I really like the shower tile accent.

This stone fire pit and seating area is perfect for making s’mores with family and friends.
I have plenty more pictures to share with you but I will save them for another time. I love to gain inspiration from interior design and decorating pictures and by touring homes. Even if I can’t implement them now, it helps to get a feel for what I truly love for our home. You don’t know what you really want until you see what you don’t like and see what you do. Does that make sense?
I’ve learned a lot about what I do and don’t like when it comes to home architecture styles, design and decor through the years of going to Parade of Homes tours and open houses. For example…you now know how much I am not a fan of wet bars haha! Either way, I aim to inspire you with what inspires me and I hope you enjoyed today’s post! Please share with with others and Pin what inspires you! 🙂

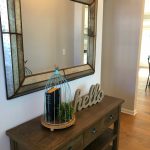
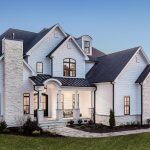

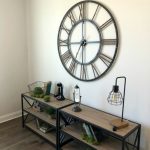
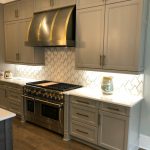
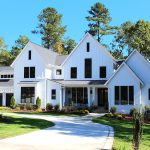

Hi there! Glad I popped by your blog.
Thank you for providing such informative and useful information!
Thanks for sharing all this great information. I am challenged when it comes to color, design, etc.
I am looking to change my windows this year and somebody said that read some blog posts to find out which window company is best and after reading your post I am sure now that upvc windows are the best choice, thanks for sharing this awesome post.
Execillent work! I am impressed and good luck to you at all times.would love to see your article to be continued.
Best Wishes from
Business Coaching
thanks Deborah! I’m glad you enjoyed these interior design ideas!
Thanks for your awesome sharing and the time I ‘ve gone through your article. It was not only inspired me to go until the end but to explore some wonderful experiences related to the niche. Well done again and have a blast!!
Best wishes from:
https://bnjobs.com
I’m loving this idea of decorating home. The ideas shared by you are very chic and trendy. Going to use all your ideas for my new home. Thanks for crafting this informative information for us.
Please check for Gypsum Design & Decoration