Happy Monday friends! I hope you had a great weekend. Today I’m sharing another Parade of Homes tour with you. I really enjoy sharing these house tours with you, it’s like taking you along with me 🙂 This is the Oak Hill House Tour.
I didn’t get as many pictures as I would have liked. I tried to go back on the second weekend but they cancelled the showing of this house which I was bummed about. I had hoped to get the pictures that I couldn’t get the first weekend but oh well. I’m sure you’ll be able to get a good glimpse of this home from what I did get.

This house has four bedrooms and four bathrooms and is 2850 square feet.

What I love about this house is the setting. It’s tucked away at the back of a cul-de-sac and has a very long, winding driveway that gives it an extra sense of privacy from the rest of the homes in the neighborhood. None of the other homes have a long driveway like this.
It’s set with a great yard space and then it’s surrounded by trees. Very peaceful. It’s like being in the country yet you’re still in a neighborhood. To add to the southern, country feel it has a semi-wrap around front porch.

I like front doors with this privacy glass because it gives light to the home without allowing people to just peep into your home.
One thing I didn’t like was how dark the interior of this house appears. Even with the windows it’s just really dark.

I had to brighten this picture up a lot, and I hate having to do that. Most of the pictures I’ve taken this year haven’t needed to be edited much. This room is described as a dining room/office depending on what your needs are. Honestly it’s not large enough for a dining room. It would make a great home office, you could spend your time in here working and watching the neighbors! 😉

I wish I could have taken more pictures of this kitchen. It’s almost the highlight of the house. What I can say is that there are a total of three pantries. The one next to the fridge, one in the breakfast nook which is where I’m standing to take this picture, and one that is to the left of this space. The realtor called that the Sam’s Club pantry for all of the bulk goods. I love that idea. I also love buying in bulk because I hate grocery shopping, but that’s just me.

On the other side of the kitchen is the living room. I like the attention to detail. The trey ceilings, the molding around the fireplace and TV, and the built-ins on the left. I’m not a fan of the color choice but I do like that it looks different than what’s expected. You can see the access to the screened porch/sun room which is always something I love.

On the first floor is the master suite. Now I must say I am not a fan of these hardwood floors. They’re not my style personally but I do know they add character.

The window casings and the trim work in this room is what I love.

Here we are in the master bathroom. These large tile heated floors are awesome! You see that built-in medicine cabinet on the left? That’s in every bathroom in this house. What do you think of it?

The jetted corner bathtub.

And the shower.

Heading upstairs. To the left is the larger pantry. There’s a storage closet and laundry room in this shot as well.

Going up the stairs these windows let in so much light.

Each of the bathrooms have something that makes them unique. In this shower I love the classic subway tile with the border and niche.


Another one of those medicine cabinets…the concept is nice I just don’t like the design of the door itself. It’s a little too busy for my taste.

I think this vanity cabinet stain color choice and hardware is unique.

Each bedroom has good space and walk-in closets.


I love this window! It has so much character!!

Another shower that I love. And not just the design of the tile surround but the bathtubs are nice and deep as well. That’s a touch that often gets overlooked.

Last stop in this Oak Hill House Tour is the bonus room. Nothing too out of the ordinary but I do like the built-in speakers that can make this a great man cave or theater room.
Before I let you go I wanted to share another house from this neighborhood. When I turned into this neighborhood to see the Oak Hill House I realized that this was the house I’ve loved for so long. This house was built in 2008 and I saw it being built and I’ve always loved the way it looked. So I took a few pictures.

I took this picture driving down the road haha. The next pictures I got on a different day.



Now as beautiful as this house is, I do not like the inside. I recently had the opportunity to attend an open house and was going to try to get some pictures. But I really was not pleased with the interior. It definitely doesn’t match the exterior. And that’s just how it is sometimes with houses. 🙁
I hope you enjoyed today’s Oak Hill House Tour. I’d love to know what did you think of this home? I loved the feedback I got on the Madison Park House Tour 🙂 I’ve mentioned in past Parade of Homes posts that I want to have my blog go into the home decor and organization arena. I have lots to share on that front when the time is right, so stay tuned for that. Lots of changes are brewing for my family and as soon as I can I will share that here on the blog. If you’re not following me on Instagram come on over and join the party! I post mostly on stories and I love interacting with you guys 🙂
Until next time friends! Thanks for spending some time with me today! <3

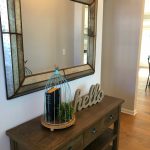
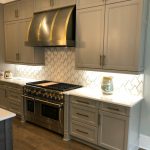
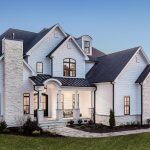
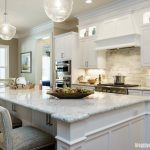
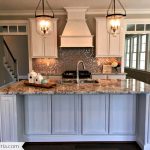
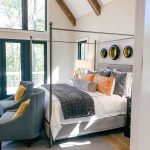
Nice home! It’s very neat and comfy.
Harris Air Service recently posted…5 Benefits of HVAC Preventative Maintenance
Great ideas! A mix of modern and traditional designs.
Traditional with a touch of modern designs. Beautiful!
Amazing door designs. Great work.
i don’t usually write posts or comments on articles but your blog was so convincing and is written with such diligence i had to praise. great work !
why thank you Jacob 🙂
this house is stunning! Thank you for sharing this with us. can only dream of owning a house on a hill
James Moraleta recently posted…The Different Repairs Home Improvement Contractors Can Do
It looks awesome! I wish I could live in a house like this.
this is just breath taking! thank you for sharing this experience with us
Neil Dimapilis recently posted…Lorem Ipsum Sit Amet
Wow, what an amazing home! Thanks for giving the tour around! The kitchen Looks awesome! 💖💖💖
thanks for spending time with me on the blog today Sandy!!
You did such a beautiful job decorating that shelf and keeping it “clean” and uncluttered! Yes, I have at least a tiny nativity for each bathroom in the house – the first floor bathroom that guests use most has other decorations as well…
Thanks For the Awesome info.
Wow! Love this hill house every corner. I wish I could visit this hill house. Someday….
Anyways thanks for sharing with us this amazing tour story.
Great post & great design. Simply gorgeous. Innovative & creative. Thanks a lot. Keep going.
thank you Helen!
Hi, Love how everything looks so traditional yet with a modern twist. That kitchen looks so perfect for me! Because I am going to remodel my kitchen next month. Thanks for the sharing this.
Martha Arbogast recently posted…7 Best Hot Glue Gun To Buy in 2018
I love how the traditional and modern design merged and resulted to one beautiful design! Love it! 🙂
What a great design for a home that merges traditional with modern.
That kitchen looks so perfect for me! I love how it looks, plus the colors! Thanks for the pictures, Aria. Love lots! 🙂
I love how the traditional and modern design merged and resulted to one beautiful design! Love it! 🙂
Love how everything looks so traditional yet with a modern twist
Lex Reyes recently posted…Floor Tiles in the Philippines: Reasons to Choose Porcelain Tiles