Friends! I’m back with another home tour today! Let me walk you through Nantucket Manor. Today’s house is a Hamptons/Cape Cod style house and I am excited to share it with you because it’s not like most of the houses I’ve shown here on the blog. I have had the privilege to see a lot of amazing houses during the Parade of Homes tour and each one is beautiful and stunning.
Prepare for picture overload…I suggest a snack 🙂




I find this home very charming. It’s not my style at all but I can appreciate it’s beauty.
This home has 4 bedrooms, 4.5 bathrooms and is 4,268 square feet. This home is in the city, not the suburbs and sits on almost 1.5 acres. Pretty impressive. Let’s take a look inside.

It was hard trying to get a picture of the entryway without being in the picture. woops. But this lighting fixture is super cute.
Throughout the home take note of the wide baseboards, the crown molding, the window and door casings…I love that about this home…the craftsmanship. Also the door hardware. A+


Before we take a look at the dining room to the left of the entry, I wanted to show you what you see when you walk into this Nantucket Manor. This open floorplan allows you to see the family room into the screened porch.

And the dining room…love love love! The trimwork is stunning.

Sure the lighting catches your eye but the wainscoting and the ceiling detail is what makes this space luxurious.

There’s a small butler’s pantry between the dining room and the kitchen.

Take a look at this kitchen! The backsplash is custom. The custom cabinetry is imported. The venthood is custom. And the appliances are Wolf and Sub-Zero. This is truly a gourmet kitchen. I didn’t ask what the countertops were made of, I’m thinking it’s quartz. Either way it’s gorgeous.


What do you think about this kitchen? Is it for you or nah?

While the kitchen may not be my cup of tea, the pantry is. This pantry is huge!! As a bonus it already comes with tiered shelving for canned goods.

On the other side of the pantry there’s this prep sink area along with additional cabinetry. I love all of the light coming into this space.

This is the family room. You can see on the right the hallway access to the powder room and the master suite. We’ll get there in a moment.

I love the fireplace and the built ins. I like the contrast of the darker wood. And to tie the spaces together, the same detail is on the glass cabinets here like they are in the kitchen.
As you can see to the left the phantom doors that open up to the screened porch outdoor living space.

You can see my son was a little more interested in the game than the house at this point 😉

This outdoor living area is made even more perfect by the retractable screens.

Off of the screened porch is a little grilling station. Which is nice to keep the other area for living and seating and not so much for grilling.

Back in the house the garage opens to a mudroom space and the laundry room is a room off of the mudroom. I think I could get a littler more playful with paint color in the laundry room than I would in the kitchen. I really like the cabinet color here.


The mudroom space is tiny to say the least. Almost as if it was an afterthought. For the size of the house and the price point it should be much larger. But hey it has shiplap.

Across from the mudroom space is this built in desk. I love this desk! It’s designed to be a command center. And you can’t go wrong with shiplap.

Here’s another look to give you a better idea of the space.

On the other side of the family room and off of the foyer is the powder room. I love the vanity and the countertops. Look at the faucet! Super cute!

You can see a glimpse of the master bedroom from this picture but I didn’t get any more pictures other than this one. I love the windows throughout this house, they’re so classic.

Let’s look at this master bathroom. I love it! Look at the pattern of the floor…it’s so unique. In the shower you can see the herringbone tile floor which I of course also love. And look closely at the shower wall and it’s texture. Very interesting.

What a chandelier!!! I’m kind of over the free standing tub trend, me personally but this one looks so classic and timeless. You can see there are his and hers sinks. Behind the bathroom door is a linen closet.

The mirrors over the vanity are so large aren’t they? And not in a bad way.

Here’s one last look at this stunning shower. I love the color gray so I definitely am a fan of this bathroom.

Upstairs there’s four bedrooms, a loft area, game room and two walk in storage areas. I love the shiplap wall. Each bedroom has a walk in closet too.

I didn’t take pictures of the bedrooms themselves. I think I got a picture of one. But I did take a few pictures of some of the bathrooms because they’re so unique. Each bathroom in Nantucket Manor has it’s own personality.
Like this one. I really like this shower tile.

This is really unique and I like how they paired both of these tiles together in this shower.

Here’s the vanity in this bathroom. Again I love the faucet hardware.

There’s so much that I love in this bathroom. From the counters to the faucet to the hardware and the vanity. To me this bathroom has a more masculine vibe to it.

There’s a pocket door that separates the toilet and shower from the sink area. Although this wouldn’t be my taste I do like the overall feel of this shower space.

I honestly only took this picture to capture this light fixture. It’s unlike one that I’ve seen before. All of the bedrooms are a good size but this one is the largest.

I did get a couple of pictures of some of the guest bedroom closets. Like I said they’re all nice size walk in closets. And they’re already well designed.

Lots of storage place!

This mini bar is in the game room. On the other side is additional storage, since it’s finished it could be used for plenty of things.

Here’s the other side of the game room. I like this lighting too. It’s attached to the Jack and Jill bathroom that one of the other bedrooms share. I would prefer it to either have it’s own bathroom or make the entry to the bathroom off of the hallway.

This is the bathroom that is shared by the game room and one of the bedrooms. I love the vanity cabinetry and the hardware.

This is a look at the interior of the bump out that you see from the front of the house. It’s technically a bedroom and could definitely be used as that but also a playroom or bonus room would work great in here. It’s such a nice design idea and allows for so many options.


The last space I’m sharing from the Nantucket Manor is the loft/tech space. This is an open area that goes into a nook at the top of the stairs. Perfect to create a lounge space or a study space for the kids. It would be great with a few desks and computers if you don’t want computers in the kids rooms.
And that wraps up the tour of Nantucket Manor! This was a lot of pictures but I would have shared more if they staged the house more. Overall there’s so much I like about this house. The trimwork and the moldings for starters. The pantry and the outdoor living space for second. And the master bathroom for third. 🙂
I hope you like the Parade of Homes series on the blog because I definitely enjoy sharing all of these beautiful homes with you! I have plenty more to share. Until next time friends 🙂

EVEN MORE PARADE OF HOMES TOURS TO LOVE
ASHTON WOODS PARADE OF HOMES



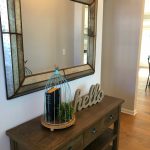
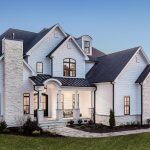
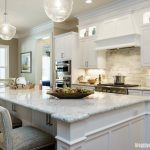
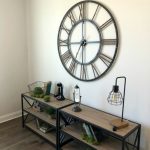
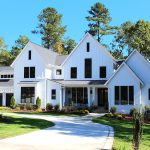
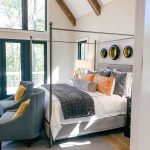
Leave a Reply