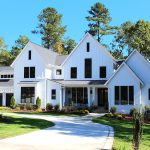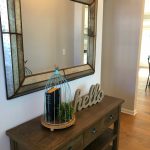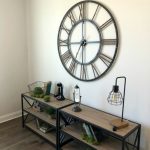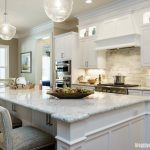Welcome back for part two of the luxury modern farmhouse tour! I hope you’re ready to get inspired by all of this luxury modern farmhouse goodness! In part one of the tour I shared the exterior with the beautiful board and batten and black framed windows. I also shared the kitchen and dining room as well as the living room and outdoor living area. If you missed part one of the luxury modern farmhouse tour you can click here to catch up : )
*this post includes affiliate links for your shopping convenience, you can read more about affiliate links by reading my Disclosure post*
Let’s start where we left off…we last saw the prep kitchen. Across from the prep kitchen is the mud room.
LUXURY MODERN FARMHOUSE MUD ROOM

I love the cedar planks. It adds a lot of character.

Any pictures not taken by me are from Blue Heron Homes, the builder of this gorgeous modern farmhouse. I wanted to share the views from the mudroom into both garages. This luxury modern farmhouse features a four car garage. There’s two bays off of the primary house (seen closest to us) and two bays are off the extension.

Let me give you a little context. Excuse the man putting his sandals back on, but from here you can see the side entrance to the house and the second set of garage bays. On the right of the picture that you can’t see are the two primary garage bays. It’s great if you do have more than two vehicles or even better if you have teenage drivers. This house seems like it’s best for a family with older kids. You’ll see why in a bit. Let’s move on.

The laundry room is just beyond the the mudroom and prep kitchen. It’s a good size and features the same cabinetry from the prep kitchen.

MASTER BEDROOM

The master bedroom and bathroom is what truly makes this home special.

The master bedroom has access to a private deck.

Because of the ceiling height, a four poster bed doesn’t feel too cumbersome for the master bedroom.

I had to get a shot of this gorgeous vaulted beamed ceiling. It makes this room feel huge! And I love all of the light coming in.
LUXURY MODERN FARMHOUSE MASTER BATHROOM

I took a ton of pictures of the master bathroom. They were hard to come by because of the amount of people touring the home.

It’s hard to capture in pictures but when you walk into this gorgeous bathroom it’s breathtaking. I love the use of marble tiles throughout.

The chandelier is a showstopper! It compliments the oversized shower of marble goodness!

We all waited our turns to take pictures of the shower : )


His and hers separate vanities are on opposite sides of the room. Her vanity comes complete with a makeup station. All of that storage!!



The only complaint for me about this bathroom is the lack of a bathtub. Technically you could put one in the shower, have you seen those before? I think it’s called a wet room. The standalone tub inside the oversized walk in shower? I have and it’s not my taste. And with the size of the shower why isn’t there a bench built in? Sure you could buy one but at this price point it should already be there. Just saying.

Here’s a full view from the builder. I think from these shots you can get a better idea of how large this space is. It’s big enough to have a party!

From this view you can see into the walk in closet.

Talk about a dreamy closet!! Only thing that would make it better, since we’re talking dreams here…is a separate closet for him! 😉 But it’s really huge and I can’t complain about that. I shared a video in my Instagram Stories of the master bedroom and kitchen from this home. I thought I did of the closet too but I guess not. When I tour these homes I especially like to get video from the closets to give you a true look at how lovely they are. Just click on house tours on my Instagram profile page to take a look.

Let’s head up stairs. I always love path lighting along the stairway. I especially like it when the master suite is on the main floor and not with the other bedrooms. In my mind, if my kid is sick and I have to run up the stairs in the middle of the night I need lighting in the stairway. But not so much light that I have to turn on the lights, you know? These would come on automatically when it’s dark. I digress…have you ever watched the movie Miracles from Heaven? Ever since watching that movie I really wanted to have my bedroom on the same floor as the kids rooms. But if I can’t then I need path lighting along my stairway. Okay moving on, for real this time.
GAME ROOM

This luxury modern farmhouse features not one but two game rooms! That’s something I love about this home and what I want in my own dream home one day. Perfect for your teens and older kids to have hangout space and for a man cave too! Everyone is covered : )

This game room comes complete with a wet bar. Unlike some of the other homes I’ve recently shared, this wet bar I actually like.

Why? Because it’s out of the way. It’s not in the main living area. It’s in the game room/man cave where to me it makes more sense. A wet bar doesn’t have to mean alcohol, it can just be a snack center for the kids.
WET BAR


It’s fully equipped with a microdrawer, storage, a drink chiller and more. Not to mention I love the design! The mirrored back splash and the dark cabinetry is aesthetically pleasing.

And a nice deep black sink. For the teens or the guys to handle their own dishes. Wishful thinking I know 😉
This game room is located directly over the living room so they can be loud and not disturb me if I’m in the master bedroom binge watching The Office. : )
GAME ROOM BATHROOM

The game room includes a powder room so they have everything right where they need it.

Aesthetically I love the vanity. I really like the look of it with the open shelving on the bottom.
BEDROOMS

All of the bedrooms upstairs have 8 foot ceilings. Isn’t that great! And the black windows continue throughout the house.

And of course I had to share the doors. The doors throughout the house are all this inset style and the black hardware I love! It’s definitely modern farmhouse style.
BATHROOMS

I love all of the bathrooms in this house. Every bedroom has it’s own bathroom. Each bathroom has it’s own unique character. I love the floors in this one.

What a unique touch! The designs aren’t all the same!

We even have the modern farmhouse black windows in the bathroom. Not a detail to be missed. You can’t go wrong with a nice subway shower tile.

I also like the inset cabinet style that is consistent throughout this house.
MERMAID SHOWER

This is my favorite of the guest bathrooms. Look at the mermaid tile! I definitely want to use this type of tile in one of our bathrooms when we’re able to build our home. It’s so fun!

The flooring is unique and carries on into the shower.

I like the drain in the shower too. It’s different.
That’s all of the pictures I have to share of this luxury modern farmhouse. I hope you enjoyed it as much as I did. The only thing left to share is that the other game room is above the garage. The garage you see in the picture at the top of this post. It too has it’s own bathroom. There’s bathrooms galore in this house!

I lied…I forgot I did have a couple of pictures left. This is just to show you the bump out that it’s in the second game room over the second set of garage bays. It too is a good size, but not as large as the main game room.

And lastly, there is one last room…it’s the home gym. It’s located on the second floor next to one of the bedrooms. It’s enough space to put a couple of cardio machines and more. This house has so much to offer and then some more. So many aspects of this luxury modern farmhouse I’d love to have in my own dream home one day.
Okay, now I’m done : )


POPULAR PARADE OF HOMES TOURS










Man, these blogs make me wish I could afford a space like this 🙂
My Website
The more I look at these houses on your blog the more I want to build a house so all the details can be right from the beginning.
yayy!! Same with me I’m gathering all the ideas!! thanks for reading friend 🙂