It’s always such fun to share a home tour with you and today is no exception! Welcome to the latest Parade of Homes tour. I’m sharing the Norwood Manor today and I’m excited to share this remarkable home that features plenty of ideas to be inspired by.
The Norwood Manor is located in North Raleigh and has five bedrooms, five and half bathrooms with 4,444 square feet! It’s no longer on the market, but when I viewed it, it was listed at $1,255,000.
There’s so many impressive details to see in this home. Grab a snack or a cup of coffee and be prepared to fall in love with this home as much as I have!

On the day I toured this house I toured several others and unfortunately it was a very rainy day in the Triangle. But when you have the opportunity to tour a beautiful home you jump on it rain or shine!
I love the exterior of Norwood Manor. It’s all brick with shake accents and the shutters just pop against the cream color of the brick exterior. You can see there’s two front load garage bays but there’s actually two more bays that are side facing that you don’t see! Yes, a four car garage!

Off of the entryway is the home office/study featuring French doors and custom wainscoting. I love how bright and airy this room is.


Look at this stunning cathedral ceiling with these wood beams!

The dining room is equally as gorgeous as the study and has a double door to the front covered porch as an added bonus.

Off of the dining room is the butler’s pantry. A butler’s pantry doesn’t have to be large in size, it just needs to be large in function. There’s plenty of storage with this wine and glass rack along with the glass door cabinetry to store pieces for entertaining.


I love this kitchen, which I’m sure is no surprise! It’s the simple touches like the crown molding around the cabinets, the under cabinet lighting and bronze range hood and farmhouse sink to name a few. In general I love this kitchen layout that is so popular with many of the houses I see.


The cabinets are custom and this large island is a beautiful piece. This kitchen features granite countertops and you can see the large walk in pantry that also features custom wood shelving.

I love the size of the breakfast nook too and I especially love the light fixture and wall sconces.

The kitchen flows right into the living room. The entrance to the powder room and master suite is right off the living room that you can see above.
I love the contrast of the dark paint behind the built in shelves. It ties in with the color of the kitchen island.

The family room is a good size, not too large or too small and if you need more space you can open up the quadruple slider door to the screened porch for that indoor/outdoor living I love so much.
This living space is so warm and inviting, the whole house is really. Some houses I tour I can’t see myself living in but Norwood Manor is the complete opposite! Even with all of the extra finishing touches it still feels so warm and liveable.
This home was made to be lived in and enjoyed and is perfect for entertainment with lots of details and a great use of space. It just feels comfortable and like a home 🙂


Not a detail was spared with this screened porch. The gas log fireplace has custom brick surround and a custom stained white oak mantle. I love the shake wall accent and the beadboard ceiling. Imagine sitting out here on a nice Spring or Fall day.


I am loving this stained barn door that leads from the laundry room and mud room to the kitchen.

I didn’t get a larger shot of this space but it is the laundry room and mud room combination.

Before we head upstairs let’s look at this gorgeous master suite! You can see in some of the earlier shots that the master bedroom has a private foyer style entry. It’s a good size and the large triple cased windows you see below let in so much light to give that airy feel.

The master bathroom feels calm and soothing as you enter in through the double doors.


In addition to the his and hers vanities, this large freestanding soaking tub would make the perfect retreat after a long day.



I love the classic look and style of the floor mounted tub filler. It makes me love the bathtub even more!

Love the different tiles used in the shower. You have a subway and trellis tile for the shower walls and basketweave tile for the shower floor. It’s a fun way to incorporate multiple options when you can’t choose just one! And they come together so nicely.


Off of the master bathroom is the over sized master walk in closet with custom adjustable wood shelving and a built in dresser. A few glass door cabinets are great to keep handbags on display.
I’ll share the powder room a little later in the post. Before we leave the main floor, the only other space I didn’t get a picture of is the guest room/in-law suite. It’s located off of the laundry room and also features a large walk in closet and a private bathroom with a walk in shower.
I always love when a guest bedroom is included on the main floor. It’s my preference to have a guest room with its own separate space and if it’s to be used as an in-law suite, the first floor is the best location.
Now let’s take a look upstairs…

The upstairs hallway, bedrooms and bonus room are all carpeted and we’ll start with the bonus room. I wish I could really show you how large the bonus room is, because it’s huge!


My preference is to have a bonus room with a door as opposed to a loft space and this room fits the bill. In addition to the storage closet you see, it also has access to an additional 1200 square feet of unfinished storage! If the extra garage space isn’t enough you have all of this extra storage which makes me down right excited!


What I love in addition to the overall size and storage of the bonus room is the wet bar outfitted with a mini fridge, wine rack and sink. Perfect for a teen hangout space to keep drinks and snacks or for a man cave.
I’m rounding up this house tour with the remainder of the bathrooms. I try to only share bedrooms when they’re staged or styled and the remaining bedrooms in this house were not. Two of the three bedrooms upstairs have their own bathrooms. The fourth bedroom shares a Jack and Jill bathroom with the bonus room.


Long stacked subway tiles are a fresh and more contemporary way to create a timeless look in a bathroom. I’ve started to see this more often instead of traditional subway tile.

Adding an accent wall or tile inset is a great way to add some extra style to an ordinary shower.

This bathroom is actually the powder room on the main floor. A powder room is the perfect space to add some personality and go a little outside of the ordinary. Love the ceramic tile wainscoting and the unique cascade waterfall faucet!

Whew! I know that was a lot of pictures but I hope this gorgeous house tour leaves you inspired! Every time I share a Parade of Homes tour I feel like I get to show you something beautiful that makes you say “hey I want that in my home” because that’s what I say when I tour a house.
I always tell people who ask me why I love Parade of Homes so much that aside from the fact that I love houses, I like expanding my vision. You see, you can’t be what you can’t see. When you start to see new things or different layouts or different interior design styles, you start to form new visions for what it is you want in your home.
If you enjoyed touring Norwood Manor with me today, you’ll also love the Willow Hills house that’s in the same neighborhood!
Stay tuned for my next Parade of Homes house tour and be sure to pin what inspires you!


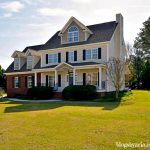
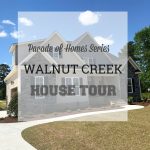
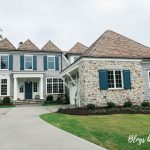
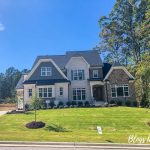
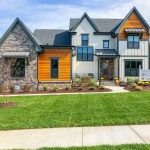
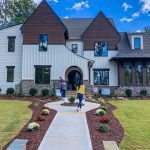
I loved this home! Awesome choice.
yayy! I’m glad you love it Deyra! 🙂