I am really excited to share today’s house tour with you today friends! It’s the Walnut Creek House Tour and I really liked seeing this house in person. I was able to snap a good amount of pictures even though I would have preferred to get more. I had to sneak around one particular realtor who was giving me dirty looks 😉 It’s the price I pay to bring you great posts like this in my Parade of Homes Series!

The Walnut Creek house is well appointed with four bedrooms and three and 1/2 bathrooms. It has a good space at 2800 square feet.

I need to become well-versed in design styles. I’d call this is a traditional style house with a hint of craftsman. Many of the homes I’ve shared throughout the Parade of Homes series are this style and it’s the primary style of house you see in this area.

This is the entryway/foyer and immediately you see the attention to detail with the millwork in this home. This is why I love this builder. The builder of this house is the same builder of the Elks house, the Vassar house and these townhomes. From their lower price points to their higher budget projects, they definitely leave their mark in every one. I love how much light this door lets in to this space.

I wanted to step back to take another picture to show you the light fixture. I know a light fixture is an easy thing to change, but when a builder/designer already has chosen one that is beautiful I really appreciate it.

Right off the entry is the dining room. Just look at this wainscoting! And the window casings, the moulding and millwork…I have no words! The oak hardwood floors are throughout the main floor and I love the color.

From the dining room you have access to the kitchen.

I love this white kitchen. The cabinet style is my preferred look with the inset panels and clean lines. I also love the hardware. You can see the granite countertops and the subway tile backsplash.

The sink is nice and deep, perfect for large pots and pans. You can see the breakfast nook from this picture as well.

I could see myself fixing amazing meals in this kitchen 🙂 And look, you can see the walk-in pantry right across from the kitchen.

I’m standing near the laundry room, garage door, powder room and the walk-in pantry to get this look into the kitchen.

The laundry comes equipped with a great sized sink for hand washing needs. The hardware style continues throughout the house.

This is the only picture I got of the great room. The gas fireplace has a gray painted mantel that you can see matches the handrail on the stairs. The door next to the fireplace leads to a sun room to allow for the open living style that is perfect for entertaining in the warmer months.

This vanity in the powder room has such a gorgeous countertop. It goes well with the blue painted cabinet.

The master bedroom is on the first floor and has a trey ceiling. I love this style of carpet with the waffle texture. It’s sooo soft which is perfect for the bedroom.

Looking into the master en suite you see the large marble tile floors. They look great against the darker stained cabinetry.

All of this storage space makes me giddy! I could take or leave the countertops but I really like the sinks.

The same tile used for the flooring is used for the shower and you can see the basketweave detail of the shower floor. Such a nice touch.

Next to the shower is this luxurious soaker tub. Can’t you just see yourself soaking your cares away after a long day of work? Or is that just me? 😉

Here’s a closer look for your daydreaming pleasure 🙂 I love the wide rim to rest your arm and bath products.

I didn’t take many pictures of the master closet but here’s a quick shot I got. The opposite side is identical.

Let’s go upstairs! They’re gorgeous with the oak wood.

All of the remaining bedrooms are similar to this. They are a great size.

They each have this custom built-in closet which is so perfect for organization. You’ll see the carpet is different upstairs, which is fine by me. It’s also super soft and comfortable.

Here’s one of the upstairs bathrooms.

It’s a decent size and works great to keep the kids organized, or at least to try to keep them organized 😉

One of the bedrooms gets their own bathroom.



I love this style of light fixture. I love so many style of light fixtures so that’s nothing new. I’ve seen these online before and if I find it, I’ll come back to link it for you in case you have a thing for light fixtures too. 😉

Rounding out the Walnut Creek House Tour is the bonus room. It’s already set up to be a man cave or a theater room with the built-in entertainment center. I can see us watching football up here in the fall!

It’s that attention to detail showing out again in this home! I like that it’s set up a little higher too.

To the left of the entertainment center is this bonus closet. It’s perfect for seasonal decor or extra space for your partner’s clothes that may be needed because you’re taking up so much space in the master closet 🙂 haha! However it’s used it’s one of those features that you appreciate in this home.
I really do like this house. It’s a good size and has so many features that check off on my list. The downside is it’s location. For me anyway, I prefer to live in town. This house is out in the country. So much so that the neighbors have roosters and chickens strolling around in the front yard. All I could think when I saw them was how much those roosters would annoy me each and every morning. Not to mention the several rounds of gunshots I heard from people hunting whatever it is people hunt at this time of year. But that’s just me. All in all this is a great house that my family would love and fit in well.
So tell me what did you think of the Walnut Creek House in the comments below. I love to hear your feedback. I always appreciate you spending time with me here on the blog and I love it when you take the time to comment when you’re moved to do so. I have several more houses to share coming up in the coming weeks for this year’s Parade of Homes series and I hope you enjoy reading them as much as I enjoy sharing them 🙂

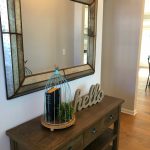
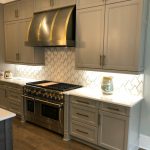
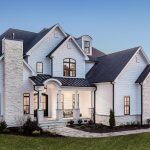
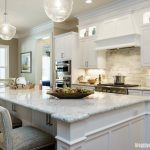
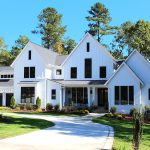
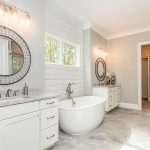

What a beautiful house! Plus can I say that I love all your fixtures!? They all look so elegant!
What a lovely home! The kitchen and laundry room are definitely my dream rooms!
I love the design of this house especially the kitchen! So beautiful 🙂
This home is gorgeous! I cannot wait until we purchase a home later this year. My husband is military and we’ve moved 4 times in the 5 years we’ve been married. I can’t wait for him to get out so we can go house hunting!!
Love the kitchen and the soaker tub! Such a cute house!
-Jennifer
https://maunelegacy.com
What a gorgeous house! I especially love all the great light fixtures and details throughout. The kitchen looks great too! A perfect house for entertaining!
I love the layout of the kitchen and the all-around glass shower. Those are becoming a favorite of mine. It’s hard to find new houses with this much attention to detail. I thoroughly appreciate the thought put into this house.
Bridgid Milenkovski | @HeyBougieMama recently posted…#TIPOFTHEWEEK DIY Your Very Own Kid-Friendly Deep Conditioner