The countdown is on for this years Parade of Homes tour! I’m beyond excited to see some gorgeous new homes. And I still have so many homes I have yet to share with you! So let’s get started today with the modern glam farmhouse.

From the exterior, you would think this is another modern farmhouse. I love the exterior of this home! But you’re in for a surprise once you step inside.
This modern glam farmhouse is located in a custom built neighborhood in Cary, North Carolina. It boasts 5 bedrooms, 4.5 bathrooms with 4,550 square feet.


The front porch isn’t the largest but it lends to the modesty of the exterior of the home. One step inside and the modesty goes out the window!

Coming into the modern glam farmhouse there is a living room that they have set up as a home office. It is large enough to be a formal living room or a sitting room and I love the glass French doors.

Loving the trim work and molding detail on the feature wall.

This room also has a closet for storage which opens up the possibilities for this space. If needed it can also be a guest room. You’ll see shortly that this home actually has a guest suite on the first floor.

On the opposite side of the entryway is the modern glamorous dining room. Can a dining room be sexy? If so I think this fits the bill! It is such a show-stopper space with the black walls, modern light fixtures and raised tile feature wall.

From this view you can see the butler’s pantry where the dark walls of the dining room carry into the cabinetry of the butler’s pantry.

From this view you can take in the beauty of the front door in the two story foyer.


As you can see, there isn’t a full formal foyer. So once you move into the family room from the formal dining room that is where there’s more of an entryway feel.

Opposite the entryway table is a wet bar.


The butler’s pantry/wet bar features an antiqued glass backsplash with gold hardware and fixtures. Very sleek. Very glam.

Isn’t this kitchen gorgeous?! There’s so many aspects of the kitchen that I love and am like, yes I need that but on the other hand it’s not the kitchen I would design. Doesn’t mean it’s not beautiful though.

From a purely functional standpoint, I see all of the cabinets for storage. Storage galore! Not to mention the glass cabinets for decor. And there’s additional storage in the island! What I didn’t take a picture of is the huge walk-in pantry, which is even more storage!



When you see this picture you’re either excited about the wine cellar or the back staircase. I’m excited about the back staircase! I’ve always wanted a home with two stairways. In this particular home, the back staircase leads to the rec room.

Even the breakfast nook is glamorous! Light fixtures can add so much personality to a space. They are the earrings to finish an outfit. And although I’m not into a glamorous chic design aesthetic, I truly love each light fixture in this gorgeous modern glam farmhouse!

The family room is beautifully appointed and features coffered ceilings and built-in bookcases. The sleek, marble tile fireplace adds to the modern glam look.


Outside the screened porch features an outdoor fireplace and built-in grill.

This is the first floor guest suite. It does have an attached full bathroom and a walk-in closet. One bonus in this home is that every bedroom has a walk-in closet.


I love the feature wall in the master bedroom. And the hanging pendant lights are so pretty!


I really like how the molding from the feature wall is carried onto the sliding door leading to the en suite. It’s a great example of mixing farmhouse and glam with the barn door.

The gold fixtures and details are found throughout the home including the master suite.

Under cabinet lighting, gold hardware and fixtures, beautiful light fixtures are all coming together to make this modern glam farmhouse a home you won’t soon forget.


Upstairs in addition to the master bedroom, there are also three additional bedrooms, a rec room and a craft room. This home is so open and airy with 10 foot ceilings on the first floor and 9 foot ceilings on the second.
Many homes I’ve toured in the area in lieu of a basement have a third floor walk up attic and this home does as well.
I really enjoyed touring this modern glam farmhouse and I hope you enjoyed it as well. You can mix any design elements and styles to create a home that you love. Your home should be a reflection of what you love and if that’s some aspects of traditional cozy farmhouse with a little glitz and glam then by all means do you boo! That’s part of the fun of design and decorating!
Looking for more design inspiration?
Check out more of my Parade of Homes tours.
-
Cottage Surprise
-
Forest Grove Manor
-
Ballantyne House
-
Chaucer House
-
Luxury Modern Farmhouse
-
Nantucket Manor



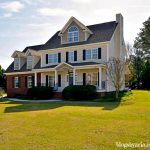
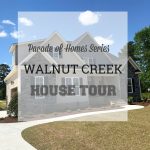
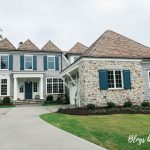
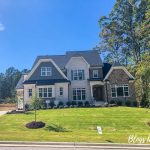
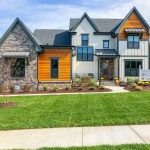
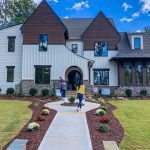
Hello looking for the couches and chairs in the living room area? Coffee table and rug. Trying to recreate the look thanks!
Where did you get the dining room table at?!!!
Hi! Where did you find that stunning bar backsplash? Beautiful!
What color is wet bar?
hey Angie unfortunately I don’t have paint sources.
What is the color of the walls?
hey Breanne unfortunately I don’t have paint sources.
Modern glam farmhouse… do you know where the rug and striped pillows are from in the living room? Also, the wood desk in the office?! Thanks!!
This home takes my breath away! Truly Impressive!
Thanks Elliscia!! It’s such a gorgeous home!!