Welcome to the Ashland Dream House!! Or as it’s better known to my kids, the million dollar house. I’m continuing my Parade of Homes series today and I think you’ll really like this house as much as we do!
The Ashland Dream House boasts 5 bedrooms, 5.5 bathrooms and 5,493 square feet!
*this post includes affiliate links for your shopping convenience, you can read more about affiliate links by reading my Disclosure*

{source}
The pictures don’t do this beautiful house justice. When we pulled up to the neighborhood (that’s kind of out in the middle of nowhere) this is the first house you see. We all were like OMG. This home is gorgeous! It’s a model home for this neighborhood that is growing and full of equally beautiful homes. It’s completely staged with lots of upgrades.
I got so many pictures myself but some I got from this website where you can see all of the house plans and options available. I also shared a few clips from our tour on my Instastories. You can see them on my highlights on my profile page.

I wish the day we looked at this house it wasn’t so gray and overcast. I don’t know what style this house would fall into. But I love the exterior. The shingle style siding, the stone accents and the metal roof accent…I love how it all comes together.
Did I mention that you should prepare for picture overload? 😉 I have a lot of great pics in today’s post! Be sure to pin away when you see something you love!

The craftsmanship of this home is simply stunning! From the front door throughout the entire house. The entryway opens to a living room/study on one side and the dining room on the other.

similar Sputnik chandelier · similar artwork
You can see from this view how open the foyer is. This room is staged as a formal living room but per the floor plan it can also be a study/office/library. I like the touch of extending the gray paint to the ceiling molding. It makes it stand out even more. Be sure to check out the builder’s website for even more pictures…(after you finish reading this post first!) there’s something special in this room if you are a wine connoisseur.

similar Sunburst mirror
I particularly love the extensive trim work in this room. The gray is a bit dark, but because it’s a smaller space I think it works well. It gives the room a very chic feel and depending on how you decorate it can be masculine or feminine.


Across from the formal living room is the formal dining room. The windows make this space light and airy and the ceiling molding makes this space stylish and unique. This space doesn’t have wainscoting and I think that helps to keep the space from being too formal. I know a lot of families don’t care to have a formal dining room and I think that idea is captured here.

I also like the use of the round table to help drive home the use of the space as a family dining room.

Before moving on from the dining room I wanted to share this alternate view. You can see there is plenty of space for a hutch for decor and more storage in this space. Also a look at the main stairs off of the entryway. The paneled molding throughout this space is such a classic touch.

Off of the dining room is the awesome butler’s pantry. A butler’s pantry that’s been kicked up a notch! Cabinetry for storage, along with two mini fridges and a prep sink. The mini fridges have different settings to keep beverages the perfect temperature. Nice touch!

similar vintage mirrored tile
Here’s another view of the butler’s pantry. The sink is nice and deep perfect for soaking dishes that maybe you want to only keep in this space for entertaining.

Moving on from the butler’s pantry you walk into this beautiful kitchen. Don’t quote me but I believe the countertops are quartz pictured here. There is also a marble island, at least I believe it’s marble. I didn’t ask any questions in this house I was just in awe!
I love the use of drawers next to the stove which is perfect for pots, pans and cooking utensils in the top drawers. And isn’t the backsplash gorgeous?! Notice the pot filler too.
What do you think of the custom range hood?

Here’s a look at the marble counters along with the stainless steel apron sink. You can see a peek of the breakfast nook off to the left.

This is the wall with the oversize refrigerator, additional cabinets and two more ovens. That makes three ovens which I love that! The house was designed with the entertainer in mind. Holiday dinners are less stressful when you’re not trying to time everything to fit into one oven.

Notice the cabinets go all the way to the ceiling! And here you can get a better look at the double islands. The first island is the dishes/cleaning island with the sink, dishwasher and trash bins.
The second island is the island for eating and includes more storage and microdrawer. The second island has the waterfall feature that makes it look modern and sleek. Personally that’s a trend that I don’t care for but I see a lot of builders on Instagram including it in their new homes.
Not pictured is the walk-in pantry.
*forgive me for the lighting in my pictures, I tried to edit them to be brighter but they came out with a yellow hue, I’m guessing because of the lights being on*

You can see how open this main floor is between the kitchen and family room.

The layout of this kitchen is exactly what I would want…if I couldn’t have my sink facing a window. It’s open and spacious and allows for a great flow for your family and for guests.

Before we leave this side of the house let’s take a look at the porch and deck area. These Nano glass doors open up to allow the ultimate indoor/outdoor living experience.

Look how they open up fully to extend the family room. I know I’ve said it a lot, but again, it’s perfect for entertaining. I can see this being used year round for sure.

Because the porch is covered you can protect the outdoor furniture.

Can’t you just see yourself having summer dinners out here with your family? Or having large family cookouts and having so much space for people to congregate both inside and outside? The only thing missing is a pool in my opinion.

The fun doesn’t end there…step right on over to the outdoor kitchen. They’ve thought of it all from the built-in gas grill, to the fireplace (s’mores anyone?) to the smoker.

There’s a side door right around the corner from the outdoor kitchen. I like multiple access points to get in and out of the home. Because this is a model home, the garage is set up as an office, even with how the garage doors look, they’re not garage doors, they’re regular doors if you know what I mean. But if this wasn’t a model home, the garage is a few steps away from this side door.

Off of the side door, back inside the home is another entryway. It’s not set up as a mudroom but it definitely could be. One thing I do prefer with a house of this size, and with my dream home is a second set of stairs. This is the secondary set of stairs and they’re beautiful. This space also features shiplap on the walls.

And isn’t this dog house niche super cute?! It is to me.

Here’s a look at the powder room that is in this area as well.

I love the glass tile feature wall. It really works in this space.

Before we head up to the second level, there is a guest bedroom on the first floor near the side entry. Talk about sophisticated!

I think a guest bedroom should be on the first floor. I like the idea of parents and grandparents not having to go up a flight of stairs to get to their bedroom when they’re visiting.

Of course the guest bedroom has it’s own bathroom. I like the floors and I don’t know if you can see the detail of the shower walls and trim. I like the extra design touches.

Coming up to the second floor via the secondary staircase you come upon this loft area. This area is perfect as a study zone for kids. The built in workstation would also work well if you work from home and need a home office.


Custom barn doors separate the loft from the game room. These doors are pretty aren’t they?

As we step into the game room this space is a great size. It would work great as a teen hangout space or a rec room or a man cave. The options are endless. And that’s one of the things I love the most about this home. There’s so much space and so many rooms that there are so many options for how you want to create your home.


It’s hard to look at a house and not immediately put yourself in the house and think about how it would or would not work for you and your family. I have always wanted to have the house that my kids and their friends could come and chill out at. This is the perfect house for that.
OWNER’S SUITE
On the second floor there are three bedrooms not including the master suite. Let’s take a look at the master suite before we get to the other bedrooms…

The master bedroom is spacious, light and airy.


There’s also a small sitting area off in a nook space.

If that sitting area isn’t enough space for you…

There’s a private balcony off of the master bedroom! Isn’t this space gorgeous! I love the lantern sconces too.

The master suite boasts a his and hers closet. Here’s a peek of one of the closets. They’re both a really good size.

But let’s look at this HUGE master bathroom. And I do mean huge.

I love these doors.

Do you hear the angels singing? Look at all of this storage!

It’s even more beautiful when taken in natural light. I love the lighting attached to the mirror.

Look at this bath area! The mosaic backsplash is stunning and I love that it’s in it’s own alcove, it makes it feel like you’re in your own personal spa.

Speaking of spa…this shower is large enough for a family of 5…or more!

From this picture, you can see a glimpse into one of the master closets from the reflection in the mirror. I shared the video on my Instagram highlights.
TURQUOISE BEDROOM

similar pink pom pom comforter set
This bedroom has a custom paneled feature wall.

mirrored nightstand · similar pink lamp here and here


I like this eclectic kids bathroom with floating double vanity. The sink bowls are pretty cool. And the backsplash is unique too.
BOYS BEDROOM

This bedroom features open shelving in a desk nook.
RUSTIC BEDROOM

This bedroom is really cool. I love the “log cabin” vibe it has. I can’t put it into words…just see for yourself…



It has it’s own secret hideaway.

This bedroom has its own bathroom, again with a floating vanity.

We couldn’t access the hideaway loft while touring the home…for safety reasons.

But here’s a great look at it. These ceilings are everything! And it’s complete with a lounge area and a desk.
So now we’re on the third floor. I told you this is a whole lotta house!


The third floor consists of a large rec room. Complete with a full bathroom, storage and a room to convert into a sixth bedroom.


This is a look at a window bench seat and the additional storage closet.

This is the third floor bathroom. I love the teal vanity and shower chevron tile backsplash.

Look how high these ceilings are on this third floor! This space is perfect for kids with the window seat and built-in bookcases. This home is perfect for all of the kids and their friends to come over and have a place to play. Especially without them being loud in your ear playing Fortnite. 😉 You can just say, sure they can come over and ya’ll go upstairs and play. And you won’t be annoyed by all the loudness.

All of the closets are custom like this one.
And like this one. Every linen closet and coat closet is already built out like these are.

The laundry room is on the second floor with the majority of the bedrooms.

The primary staircase is classic and elegant. I love the paneled wainscoting.

If you can’t tell I love everything about this home! I hope you love the Ashland Dream Home as much as me and I’m sure by now you can tell why I call it a dream home.
Be sure to Pin away on Pinterest because I’m sure there’s something you want to add to your dream home board for your house!


Let me know in the comments below what you LOVE about this house! Thanks for spending some time with me today friends 🙂
Don’t forget to check out the Baker Residential website to see even more pictures of this gorgeous home!!!

MORE POPULAR PARADE OF HOMES POSTS




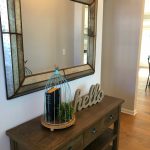
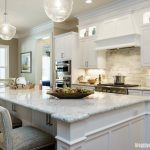
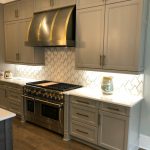
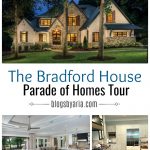
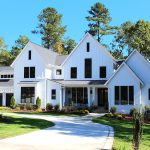
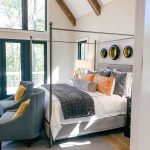
Hi! I love this home! What is the name of the countertops on the islands?
Hi Niki I don’t have that information unfortunately.
Hi, curious is you know the dimensions of the kitchen islands? I’ll have a similar layout, and trying to visualize the width of my two islands.
Hi Brandi, I’m sorry I don’t have that information.
Awesome and informative as usual! Thanks for all the work you’ve been putting in.
This is a great post. Your every photo is stunning. I liked such a great post.
Thanks to share!!
thank you so much Ernest!