My last Parade of Homes post was short and sweet. Today’s house tour is the complete opposite! You’ve been warned. Grab a comfy spot and be prepared to Pin all of these gorgeous pictures to your dream home board! Now, can we talk about this dreamy Ashton Woods house? Oh, what a dream home this one is!

I am really excited to share this new beautiful home. This Ashton Woods home is located in Wake Forest, North Carolina, the same neighborhood that also includes The Ballantyne house and The Avalon house.
It features four bedrooms, four and a half bathrooms with 4,116 square feet. At the time of viewing, it was listed at $800,000.

I love the curb appeal and overall exterior of the Ashton Woods home. You can tell the lot is a good size, at 0.7 acres. Not bad for an upper level tier neighborhood.

Recently I was talking to my husband about how I love that here in the Triangle, there are so many builders with so many styles to choose from. Back in Greenville, there were a handful of builders and the majority of new construction homes had similar layouts.
The Ashton Woods home has an open layout that’s different from many of the homes I’ve shared with you.
Upon walking in, you are greeted with a study off to the right. I like the extra trim and millwork detailing around the window. A little something extra.
OPEN FLOORPLAN

I’ll come back to the front of the home in a moment, but what you really see when you walk into the Ashton Woods house is the family room.

You can see there’s a great amount of living space and a lot of light coming in from the doors to the screened porch.
I love the fireplace tile surround and the floating shelves.


From the living room looking back toward the entry, you see the dining room. This is a fully open layout.

There is the wood support beam but I actually don’t mind that. I detest columns! Personally I would prefer more of an entryway but I still like the overall layout of this home.


The stairs are tucked away beside a small mini bar/butler’s pantry.
GOURMET KITCHEN


The kitchen is classic white with shaker style cabinets. Can’t go wrong there in my book.

PANTRY DESIGN

Walking into a gorgeous pantry like this everyday would be such a dream!


Love the huge walk-in pantry that features a microwdrawer. It has enough space to put another refrigerator too.

Off of the kitchen is the breakfast nook. Everything flows so well together on the first floor. It makes this home perfect for entertaining.
I also love the 7″ engineered hardwood flooring throughout the home. It’s a beautiful color.

Off of the three car garage is a mudroom. I love the herringbone floors.


Next to the mudroom and kitchen is the laundry room. So much storage!
OWNER’S RETREAT

The owner’s suite is located on the first floor.

Featuring vaulted ceilings with wooden beams stained the same as the hardwood flooring, the master bedroom is my favorite room in the house! I love all of the natural light coming through these gorgeous windows.


MASTER BATHROOM


A major show stopper in the Ashton Woods home is the huge spa-style master bathroom! I mean just look at this gigantic shower! Yes please!!


I’ve never seen this type of shower tile before. It’s unique and I like that it ties in somewhat to the fireplace tile in the living room.

His and hers vanities are separated by a linen closet.

One of my favorite aspects of this home is the entire master suite from the large windows and cathedral ceiling in the owner’s bedroom to the spa-like bathroom to this walk-in closet. The owner’s retreat is what sells me on this home.

Upstairs there’s an oversized bonus room. Because it’s so large it has many options for this space. It can be a theater room or a playroom, the options are endless.

The bonus room features a wet bar with floating shelves.

GUEST BATHROOMS

The shower features herringbone tile backsplash which is a favorite of mine.

There’s also three additional bedrooms upstairs all with walk-in closets. One of the bedrooms has their own en suite that leads into the walk-in closet.

The other two bedrooms share a Jack and Jill style bathroom. I love the faucet style.



Each of the three bedrooms has their own featured molding. The last shot isn’t as clear as I’d like but I do like that the builder chose to give each bedroom a little personality.

The last bathroom I have to share is actually the bathroom attached to the study on the first floor. Outside of the study there is a powder bathroom as well.
All in all I think there is so much design inspiration in the Ashton Woods house. Overall it’s not too flashy of a home but there are so many ideas from the exterior design to the interior design that are Pin worthy.
I hope you enjoyed the Ashton Woods home tour today! It was a pleasure sharing it with you. This home was built to be lived in, enjoyed and for entertainment, with lots of details within and great use of space.


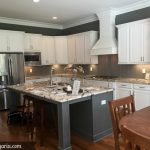
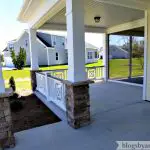
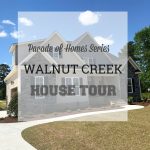
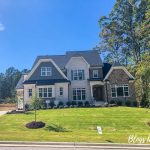
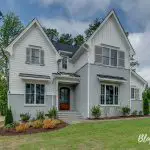
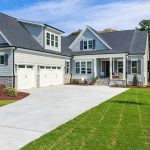
Everything looks so great!
I’m glad you like it 🙂