I’m back with a beautiful house tour to share with you! You’re sure to love the details in this home that take it up a notch or two or ten! Welcome to Franklin Manor…a house that definitely lives up to it’s name.
Franklin Manor has 5 bedrooms, 5.5 bathrooms and 4,366 square feet.
This house is so gorgeous that of course I took way too many pictures! So go ahead and grab a snack : )
Let’s start with the exterior of this home. I got to see a few other homes in this neighborhood and they’re all set amidst these mature trees. Which for new construction, I can appreciate. However, tall pine trees too close to the house make me a bit weary…we’re no strangers to strong winds from hurricanes and tornadoes here in North Carolina.


The exterior of this home is very beautiful from every angle.

I’m using a new photo editing software program…new to me anyway, it’s Lightroom and I think I may have exported the pictures to a smaller size than I wanted. So I’m sorry for that. Also I’m working with different presets to figure out what I like the best for editing so some pictures may be a bit brighter than is optimal.
I love this shot of Franklin Manor. You get to see not only the stone and white brick but the side elevation has a character of it’s own.

Three car garage and side entry door.

Making our way to the front entry, you can see all of the attention to detail with the exterior design.

Ignore the shoes…part of the joy of Parade of Home tours. But I love the front door! I’ve heard that double doors aren’t the most practical choice. I’m not sure but they’re certainly a statement!

As soon as you come into Franklin Manor you see this entryway station. It can be used for decor or as a mail station…I’m sure there’s lots of options.
HOME OFFICE/STUDY

Right off of the entryway is the study. Classic french doors open to this space.

Even with the dark paint color, the room doesn’t feel overly dark and closed in thanks to the large windows letting in all of the natural light. If this were my home I’d lighten the color up a bit. But I think they were going for a masculine feel to this study.

The study features a walk-in built-in bookshelf space. Lots of space for books and decor.

I love the curved staircase in the foyer. Can’t you just picture a nice tall Christmas tree right there? And garland! I can : )

Simply stunning! We’ll take a look upstairs in a bit…

Isn’t this light fixture in the dining room so pretty?

The coffered ceiling with the navy paint brings a lot of contrast to the dining room.
BUTLER’S PANTRY AND WET BAR

The butler’s pantry is great for entertaining. On the one side you have glass cabinet doors for drinkware. There’s a wine fridge also.

On the opposite side is a wet bar. This wet bar isn’t as obtrusive as the ones I shared in the Bradford House Tour and my recent interior design ideas post. Although it does come out some into the living room.

I like that it’s not just a wet bar, it can all be used as a butler’s pantry. All of the counter space would be perfect for entertaining.

KITCHEN

I’m not typically a fan of dark cabinetry but this kitchen is so sleek and stylish. I love the glam factor with the pendants! All of the lighting from the cabinets help to keep this space from being too dark.


What I did love about this kitchen is this sink! Probably a bit on the trendy side for my taste but I think it really pops against the counters. Even the faucet has a spunky personality!

The brass/gold hardware really works against the dark cabinets.
PANTRY

What a pantry! I love the barn door.

There’s so much storage in this space and it can be pretty too. Can you see the bead board details? And the wood stained counter.


The living room is open to the kitchen the butlers pantry and the entry.

I’m all about symmetry so the built-in is throwing me off a bit. I could do without it just because it doesn’t have a mate on the opposite side of the fireplace.

The open floor plan continues right on to the backyard.

Stone fireplace and stone patio floors. The door is access to the first floor master suite. But that’s not all…

The patio extends even further and there’s a lot of green space too.


Going back inside let’s pop into the powder bathroom. Isn’t it so unique with the bowl sink and faucet? If there’s anywhere you can go bold with a bathroom I think it’s in the powder room.

The starburst light takes it up another notch. (I feel like I’m channeling my inner Emeril here) The gold rimmed mirror ties into the gold/brass fixtures in the kitchen.

Tucked under the curved staircase next to the powder room is a coat closet.
MUDROOM & LAUNDRY ROOM

We’ve seen a few farmhouse touches throughout Franklin Manor here and there and we get to see more farmhouse vibes in the mudroom. It’s so pretty and a good mudroom doesn’t have to be large and elaborate. It’s mostly for function right. This mudroom gives both function and farmhouse beauty.


On the opposite side of the mudroom bench is a built-in desk command center. This is the side door you see from the side of the house. I like that the mudroom is off the side door. It’s really close to the garage but since everyone doesn’t use their garage for their vehicles, this is a great location for the mudroom either way.

When you come in from the mudroom entrance, to the left is the laundry room. Through the laundry room is the garage access, that happens to have another little bathroom.

The laundry room is packed with storage options! Stone herringbone floors. Granite counters. Beautiful cabinets.


Also on the main floor is the fifth bedroom which is perfect for guests or as an additional office. I do prefer to have a guest bedroom on the main floor, with their own bathroom and they’re close to the kitchen. But before we go upstairs, let’s take a look at the master suite.
MASTER SUITE

Unfortunately Franklin Manor wasn’t staged with furniture. But I hope that doesn’t take away from the beautiful architecture and design elements of this home. Including the master bedroom. The master suite has this lovely sitting area that I can picture having two nice comfy chairs in to read and relax.

Something you don’t see everyday…his and hers…wait for it… bathrooms!! The door on the left is access to “her” side of the bathroom. It includes the linen closet, her sink, bath tub, water closet, and her walk in closet.
The door on the right accesses “his” side of the bathroom that has a small linen closet, his sink, water closet, his walk in closet and the oversized shower that is for both of them. Now let me show you what I mean…


I’ll let the pictures speak for themselves…


His and hers linen closets too mean storage abounds.





What is not to love about the his and hers bathroom and closets?



The closets aren’t skimpy either. Hers is bigger than his but they’re both great closets.


The master bedroom itself doesn’t need to be too large because there’s so much built in storage in the closets.


I love the attention to detail with the closets in this home. Closet systems are so expensive so to have the thought already put into the closets with the built-in shelves and drawers is an added bonus. (it’s added to the price tag of the house though 😉 )
Let’s head upstairs! I told you this would be a long post…are you still hanging in there with me? We’re almost done, the majority of the pictures I got were of the downstairs.

Coming back around to the staircase, look at this view from upstairs! And this gorgeous light fixture! You can get a better look at the dining room from here and look at the wood floor inlays.

What I didn’t get a good picture of, but something I’ve noticed in a lot of homes is the barn doors on the right that lead to the game room.
There’s three more full size bedrooms on the second floor each with their own bathroom. Since the home wasn’t staged, I just got pictures of some bathrooms.

Each bathroom has it’s own unique character.


Unique touches with the shower flooring really jazzes up the space.



Here’s a glimpse of one of the upstairs bedroom closets.


I love the classic doors in this home. The dark hardware set against the crisp white doors is a style I love and I didn’t even know it before. One of these doors leads to the third floor.



This unfinished third floor space can be left unfinished for storage or it can finished and used in a number of ways like a man cave or a home gym for example.

Looking back at this picture on the second floor the door you see facing the camera leads to another unfinished space. It’s for a future rec room. To give you an idea of it’s location, it’s directly over the guest bedroom/mudroom/laundry room so it’s quite large. Then off of that is more unfinished storage over the garage. Can someone say Christmas decor? : ) I know I know…but that’s how my mind works.
This home is meant to be grown into as your kids get older and want more hang out space. There’s so many pros to the Franklin Manor that even with the dark kitchen if given the option I’d move right in. And go into my personal bathroom!
What do you love about this home? Anything you’d like to add to your dream home must have list? I know I’m adding some things to mine. Be sure to pin everything that inspires you. If you’re not already following me on Pinterest, come join in on the fun!
I know it was a long post but I hope you found it well worth your time 🙂 Until next time friends, thank you for spending some time with me today!




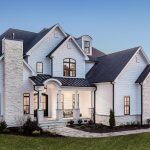
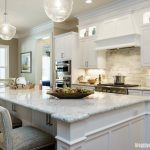
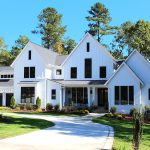
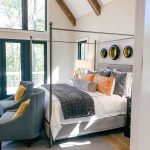
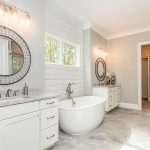
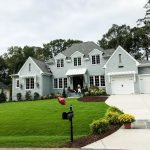
Hi, loving the barn door. Do you know where they got the handle? I would like to order one!
Hi Norka! I’m sorry, I don’t have that information.
Where is this home located! We love it
I’m glad you love it Kristen! It’s in the North Raleigh area 🙂
Hello, love to read your article and get so much information through your blog and learn new things. You write very well, am amazed by your blogging, you will definitely achieve success.