I’ve been asked to share a little more detail about the houses I share for the Parade of Homes tours. I am happy to oblige. I’ll share price points and city location. If you’re in the market for a home that I’ve shared hopefully this additional information will be helpful to you. In case you missed it, I started sharing this extra information in my latest Parade of Homes post.
Let’s take a tour of the Avalon house! I’m sure you’re going to love this traditional farmhouse and I hope you’ll leave inspired. Don’t forget to pin what inspires you ♥
The Avalon house boasts four bedrooms, four and a half bathrooms and just over 4900 square feet. This lovely home is located in Wake Forest, North Carolina in a gorgeous neighborhood and is listed at $950,000.

It’s always a happy day when I get to share a beautiful house from Parade of Homes with you! This home is no exception. It’s beautiful inside and out!
Starting with the exterior that features board and batten and white brick. If you love a traditional farmhouse, then you’ll love all of the farmhouse design ideas in this home!

As you walk into this beautiful home take note of the double doors, the casings, the gorgeous hardwood floors and the planked ceiling!

Immediately when you walk into the foyer the dining room is on the right. It’s so bright and airy thanks to the natural light coming in through the large window.

I love this shiplap niche in the dining room perfect for a buffet table for entertaining. A lot of the homes I’ve toured recently feature a niche in the formal dining room. I think it’s a nice touch.

Across from the dining room off of the entry is the home office. We’ve already seen the beautiful design features just moments after stepping into this home and the office does not disappoint!
The french doors provide privacy for function and beautifully allow more light into the space. The beefy window casings along with the crown molding and baseboards throughout the Avalon house are designer touches that I appreciate.


The feature wall has a gorgeous herringbone pattern.

The staircase is nice and wide and if you prefer to have your stairs kind of tucked away then these would fit the bill.

Word to the wise…if you’re in a house I’m trying to shoot, be prepared to be in the shot 🙂 Don’t you just love this farmhouse light fixture?

I love the crisp and clean look of the shiplap in the living room. There’s so many designer features that give a farmhouse feel to this open space. The wood ceiling beams and the open shelving and mantle add so much character to the Avalon living room.
Off to the right hand side is access to the covered porch. Something I don’t think I haven’t seen in new construction in the Triangle is the must have screened in porch. It’s truly a must have in this area!

This gorgeous white kitchen is refreshing. Full of so many stunning features including a waterfall quartz island.



Storage is not an issue in this kitchen! Not to mention I love a classic shaker style cabinet. It’s so simple but I love the clean look. The black iron hardware is a perfect accent.

The breakfast nook is light and airy and looks out to the spacious back yard.

Even more storage is located in this walk in pantry. I wish I could edit out the boxes but you can see all of the opportunities to keep a well stocked pantry.

The built in storage options in this pantry are a complete dream!

The butler’s pantry provides a lot of functional space for entertaining.

Off of the three car garage is a good size mudroom.

Anytime a builder takes what would be wasted space and converts it into storage I am a fan. This storage space is under the stairs.

The laundry room is a good size and provides good storage. It’s located on the second floor along with two bedrooms, a media room and game room.

The master suite features impressive trim work as a feature wall. It’s not my particular taste but it’s quite unique. The farmhouse touches continue with the light fixture in the master suite as well.
The master bedroom is located on the first floor along with a guest bedroom.

The farmhouse shiplap detail continues into the master bathroom too.

The master en suite has a gorgeous stone accent wall along with a standalone bathtub. Not pictured is the zero entry shower.


On the opposite side of the master bathroom is the master walk in closet that features lots of storage.
All in all I really enjoyed the Avalon house. Beyond it’s beautiful exterior and lovely finishes inside the home, it just has a nice feeling to it. If you love the farmhouse look and feel this is definitely a great home to be inspired with.
Plus the Avalon house is in a great neighborhood and in my book, checks off so many boxes. I love that it has both an office and a guest bedroom on the first floor. And the two bonus spaces on the second floor are really nice too.
I wasn’t able to get pictures of every room in this home but I think you can tell from what I have been able to capture that this indeed is a beautiful home.
Like I mentioned before, it’s a nice, family friendly neighborhood in Wake Forest. Wake Forest is growing by leaps and bounds and I really like the area. However I don’t see us making the move there. Logistically it wouldn’t work for us with where we work but it’s definitely worth taking a look at if you were to ask me.
I’ll be sharing more homes that I visited in Wake Forest, many of which I wish I could have the same house but on the other side of the Triangle. And at Wake Forest prices. Hey, a girl can dream right 😉
If you enjoyed taking a tour of the Avalon house, then you’re sure to love these home tours as well:
Willow Hills
Craftsman Farmhouse
Franklin Manor
Cottage Surprise



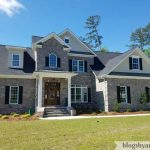
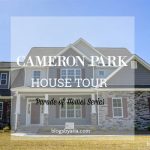
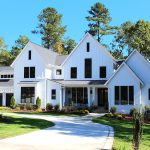
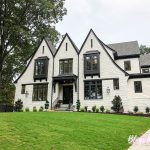
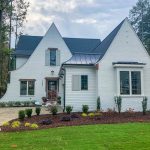
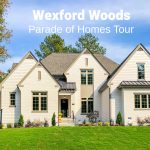
Wow, what a beautiful home!
It was perfect the first time. This is very really unique helpful information. I learn so much from you as well! Keep it up.
Ghulam Mohyudin recently posted…How to make Ice Cream